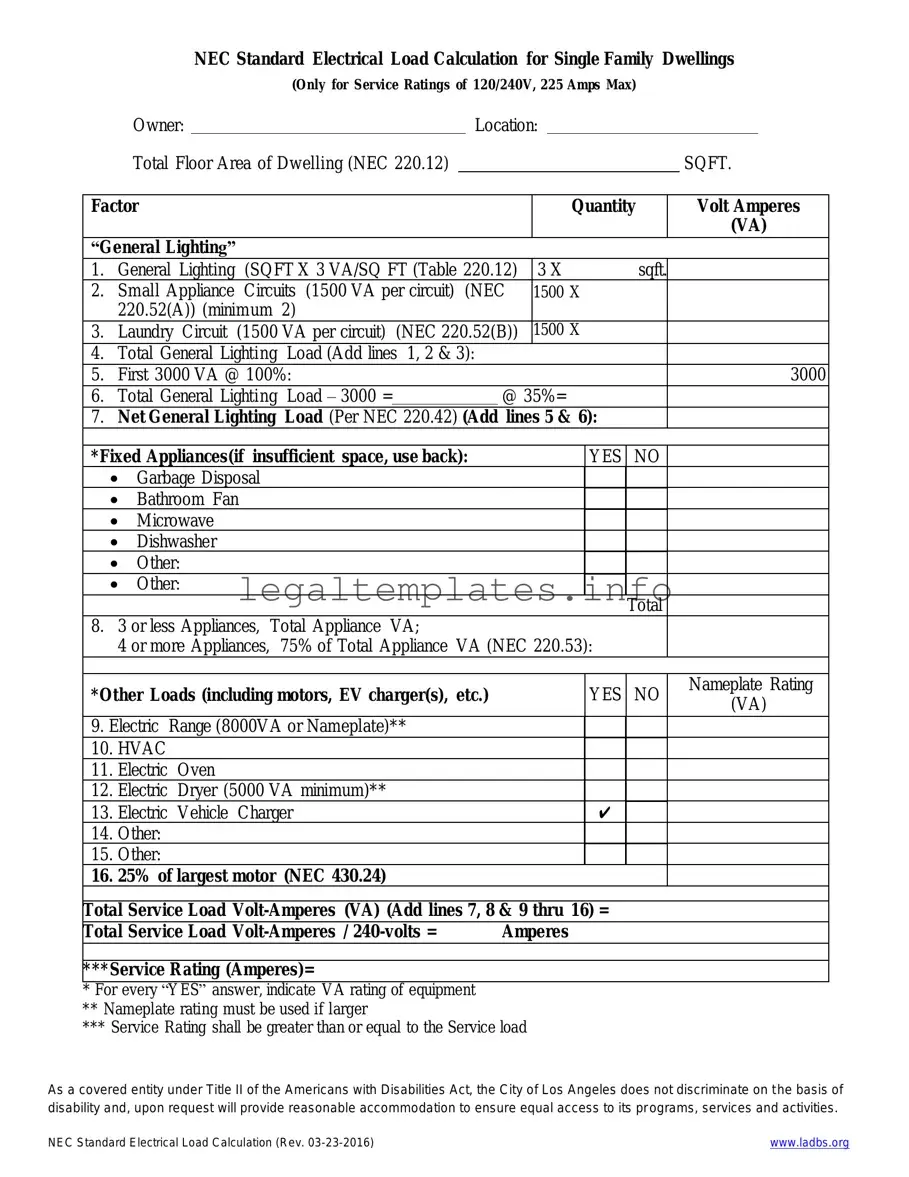What is the LADBS NEC Standard Electrical Load Calculation form used for?
This form is employed by individuals or professionals preparing for construction or renovation projects within Los Angeles to calculate the electrical load as per the standards set by the National Electrical Code (NEC). It helps in ensuring that the electrical system design meets the required safety and efficiency standards.
Who needs to complete the LADBS NEC Standard Electrical Load Calculation form?
Electrical contractors, engineers, architects, or anyone responsible for designing or overseeing the installation of electrical systems in new or existing buildings in Los Angeles must complete this form. It is crucial for compliance with local building codes and to ensure the electrical system is capable of handling the anticipated load safely.
What information do I need to provide on the form?
The form requires detailed information about the property and its electrical needs, including the type and size of the building, the total area, the number of circuits, types of appliances, heating and cooling systems, and any special electrical requirements. Precise calculations based on this information will determine the electrical load.
How does this form affect the electrical system design process?
Using the LADBS NEC Standard Electrical Load Calculation form ensures that the electrical system design adheres to the NEC's rigorous safety standards. It enables designers to accurately size electrical panels, circuits, and devices, preventing overloads, ensuring energy efficiency, and enhancing safety for all building occupants.
Where can I find the LADBS NEC Standard Electrical Load Calculation form?
The form is available on the Los Angeles Department of Building and Safety (LADBS) website. It can be downloaded for free, allowing individuals and professionals to access it conveniently for their projects.
What happens if I submit incorrect or incomplete information on the form?
Submitting incorrect or incomplete information can lead to delays in the approval of your project, additional costs, or even the need to redo electrical work if the building has already been constructed. It's vital to ensure all the information is accurate and complete to avoid these complications.
Is there any assistance available for completing the LADBS NEC Standard Electrical Load Calculation form?
Yes, the Los Angeles Department of Building and Safety provides guidance and support for completing this form. Their experts can offer assistance and answer any questions you may have about the form or the calculation process. Additionally, professional electrical engineers or contractors familiar with local codes and standards can also provide valuable assistance.
After completing the form, what are the next steps?
Once the form is completed and verified for accuracy, it must be submitted to the LADBS as part of your project's permit application package. The department will review the calculations as part of the permit approval process. If approved, you will be able to proceed with the electrical installations or modifications according to your plan, adhering to all the guidelines and regulations.


